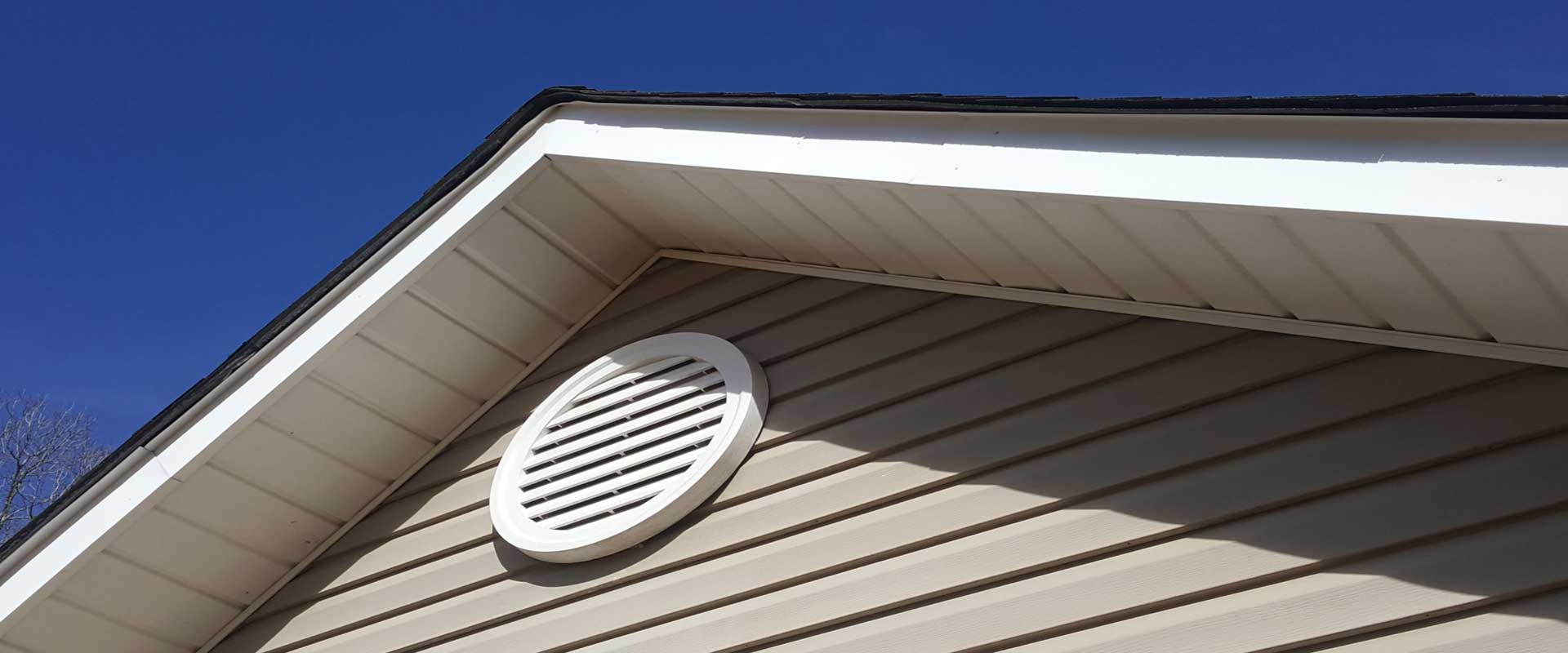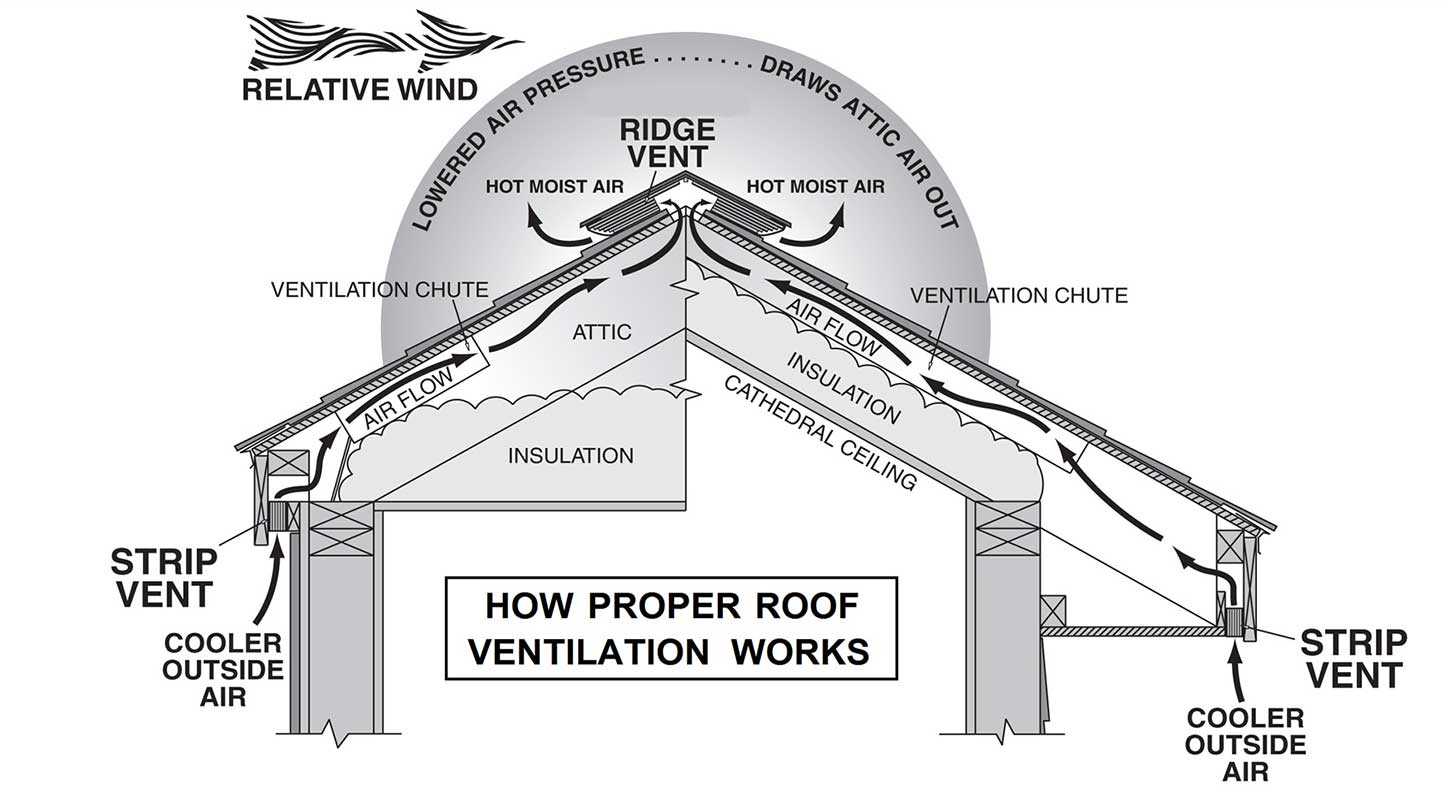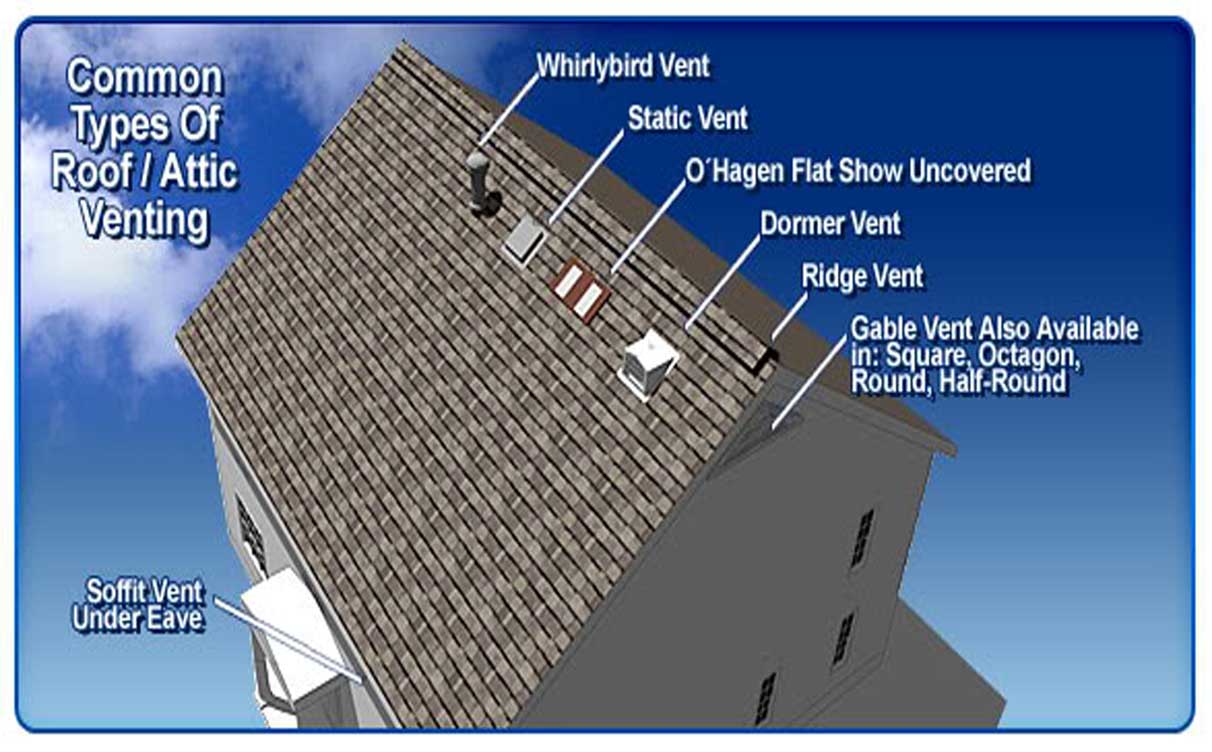Attic Ventilation
The correct amount of air flow not only makes for more equitable temperatures in your living or work space, it also contributes to the longevity of your roof.Rarely, do we think of the attic as having any type of function other than the space to put stuff that you can't bare to part with, or those boxes of photos that one day you will organize, or simply the place to hide your christmas presents until the day arrives to wrap them.
In actual fact, the attic plays a significant function in your home and you should consider it the fifth wall of your house, or better yet the hat of your house. The attic supports your roof and depending on the season, it keeps heat out or in.
Remember, heat rises, but in homes with poor attic ventilation, heat migrates. In Florida, where we have the sun beating down on our roof, the attic fills with hot air making the temperature inside our home unbearable causing us to start the fans or crank up the A/C. This of course, increases our energy costs.
Meanwhile, that hot air is creating moisture, which leads to condensation build-up, which can cause problems to your roof deck and roofing materials. Excessive moisture also causes mold which can lead to health issues among other things.
So yes, the attic is more than just a storage space, it is an important part of your home and requires careful planning to get a balanced ventilation system just right.
The Sun Coast Roofing & Solar roofers are highly skilled in all aspects of attic ventilation, resulting in a seamless coordination of your roof and related systems. From attic fans to ridge vents, we can install a ventilation system that keeps your attic cooler during the warm months and drier during the cooler months.
A Balanced Attic Ventilation System
- Promotes air circulation
- Saves money on your energy bills
- Extends the longevity of your roofing material
- Extends the effectiveness and life span of your insulation
- Prevents condensation and moisture from forming
- Reduces mold that can cause health issues
A balanced ventilation system involves having continuous intake (usually at the soffit area) which introduces air flow designed to push hot, moist attic air out of the roof ventilators typically located near the peak of the roof (referred to as exhaust ventilation).
First, Two Rules:
The 1:300 Rule - You need 1 sq.ft of attic ventilation for every 300 sq.ft. of attic floor space.
The Balanced Ventilation Rule - The total attic ventilation should be evenly split between intake and exhaust.
Second, Two Components:
Intake Ventilation - It's a required part of effective attic ventilation systems to allow cooler, dry air to enter the attic.
Options include undereave/soffit or rooftop intake.
- Undereave/Soffit - These intake vents are placed lower on the roof, usually under the eaves.
- Rooftop Intake - Ideal solution for roofs without soffits or used as a supplemental intake on roofs.
Exhaust Ventilation - It's a required part of effective attic ventilation systems to allow warm, moist air to exhaust out from the attic.
Options include, power, static or mechanical exhaust (don't mix options).
- Power Exhaust - Exhausts large volumes of warm, moist air with electric or solar.
- Static Exhaust - Uses the natural flow of outside air, no electricity required.
- Mechanical Exhaust - Uses the power of the wind.
Effective attic ventilation systems reduce damaging heat and moisture in your attic, promote energy efficiency by helping to reduce the load on your air conditioner in the summer, and also reduces the risk of ice dam formation on your roof.
Did you know that shingle manufacturers also require balanced attic ventilation to validate their material warranties?



